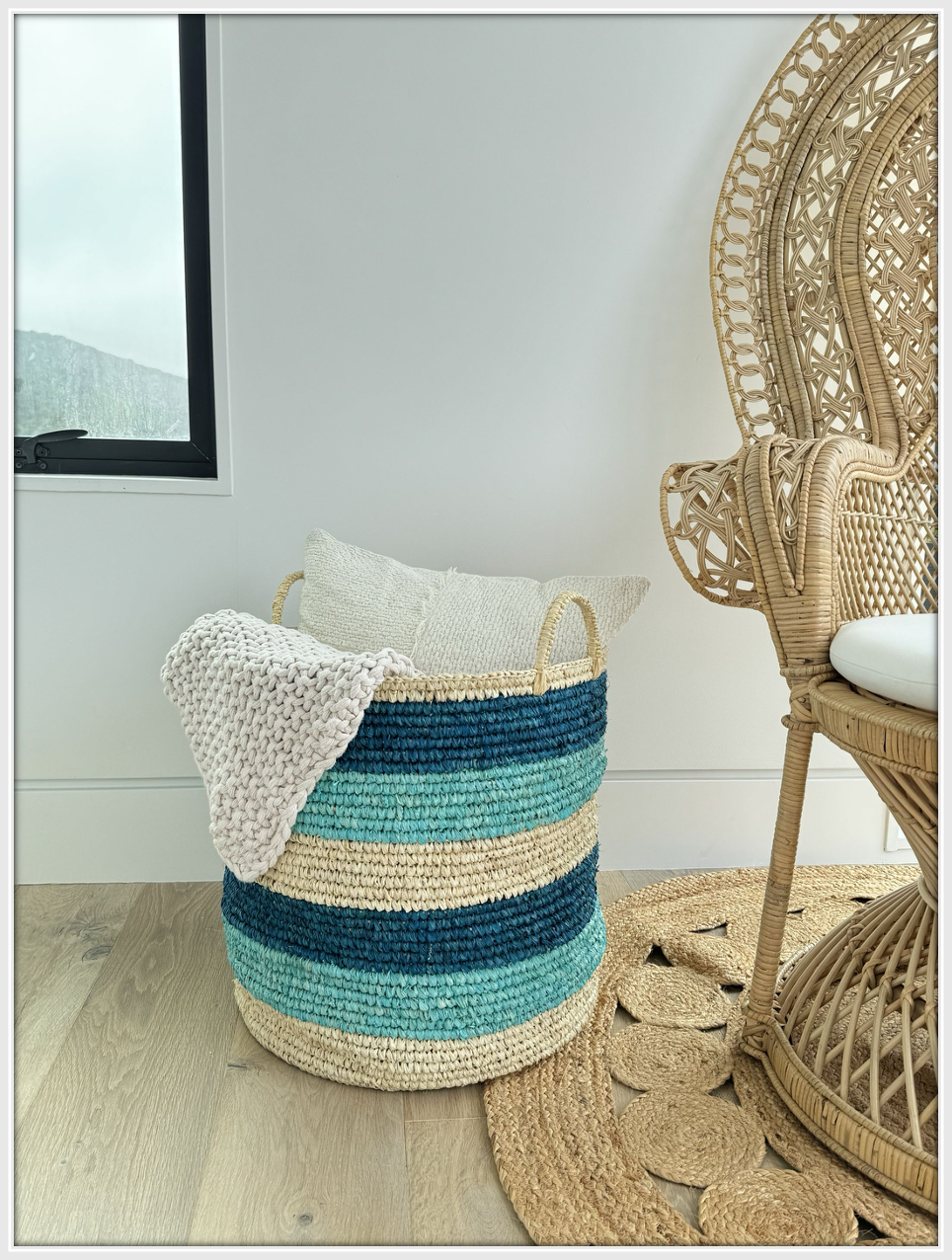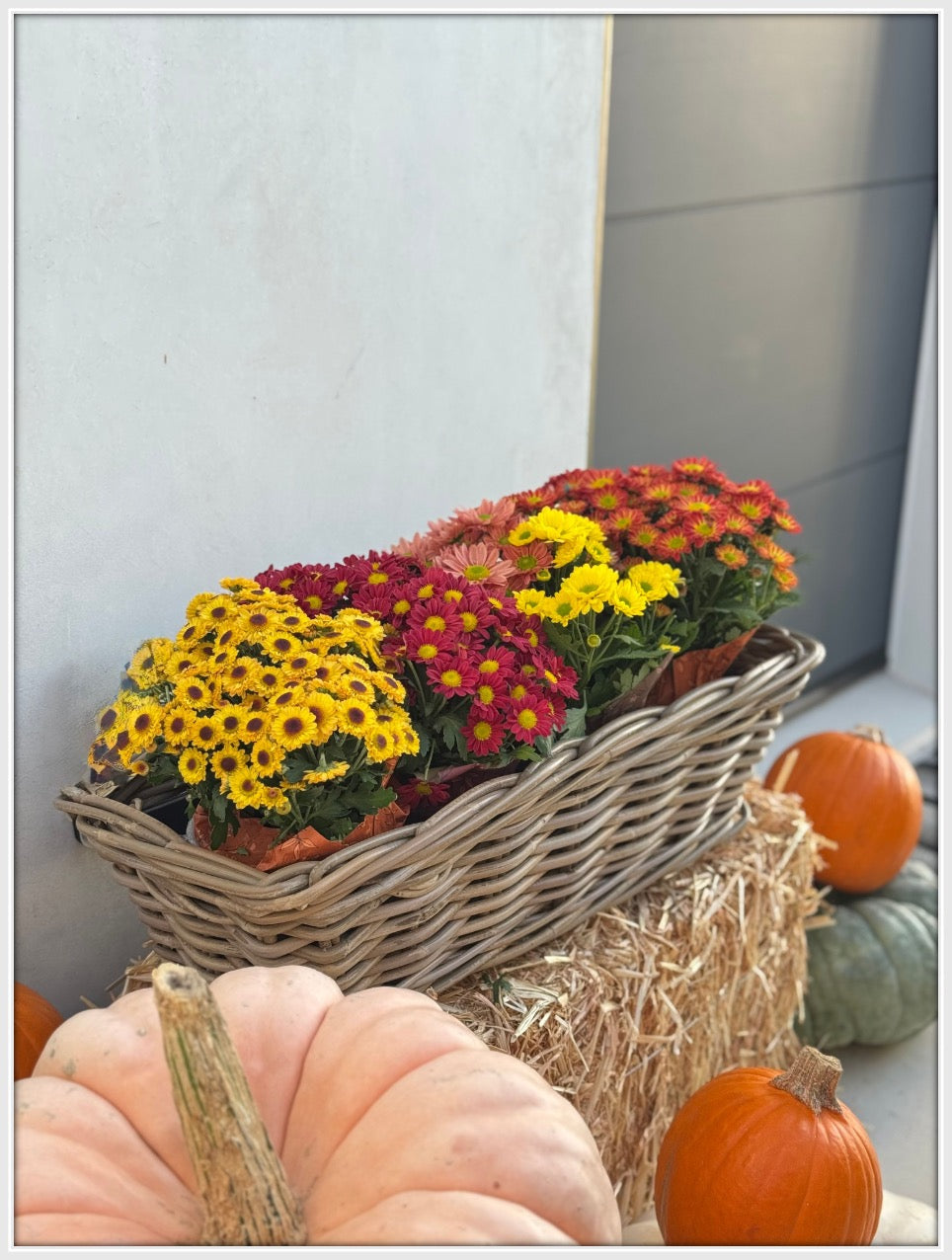All Discounted Items are Final Sale

Ah, summer. With its warm temperatures and evening sun, it’s only natural you’d want to spend all your time out of doors – even when you’re indoors. That’s why blurring the lines a bit between your outdoor and indoor living spaces can make you feel seamlessly connected to your favorite season.
If you're looking for ways to effortlessly connect your indoor and outdoor spaces, it may not be as complicated as you think. By assessing your living spaces and considering your design aesthetic, you can extend your living space beyond your exterior walls – all while maximizing natural light and incorporating natural furniture and decor.
Cue the citronella and marshmallow roasting sticks! You’re on your way to creating your perfect summer getaway – right in the comfort of your own home.

Source: The Spruce
Creating a harmonious indoor-outdoor flow doesn’t happen accidentally. You’ll want to start with an in-depth analysis of your current living areas by examining both your interior and exterior spaces and identifying the main characteristics and functionalities each. Pay close attention to the flow and connection between these spaces – is it natural and seamless, or does it feel disjointed?
Asking these questions will help you understand how best to enhance these connections in order to create a continuous flow between your indoor and outdoor environments. This could mean extending the living room to a patio, extending the dining area to an outdoor kitchen or continuing a master bedroom to a private outdoor sanctuary.

Source: Herzen Stimme
Consider the size, shape and orientation of both your indoor and outdoor areas. This will help you determine how best you can link these areas and how much alteration may be required to create a seamless transition. Accurate measurements of each area will be critical at this stage, as they provide a basis for your design plans.
Creating indoor-outdoor flow is not always straightforward – particularly if you’re making significant changes to your architectural design. You may encounter barriers such as load-bearing walls, property boundaries or local building regulations that limit what you can and cannot do. It's important to identify these potential limitations early in the process to avoid unexpected delays, expenses, or disappointments down the line.
Of course, if you’re simply looking to create a more natural indoor-outdoor flow without construction or significant changes, you’ll still want to take note of barriers – like narrow doorways or rooms that may impede the flow of traffic from inside to out.

Source: Skye Walls
Creating a seamless indoor-outdoor transition requires consistency between spaces. Choosing complementary materials and colors will help the transition feel natural – not jarring. Similar or complementary flooring and wall finishes between your indoor and outdoor areas will instantly make outdoor spaces feel like an extension of its indoor counterpart.
Additionally, your chosen color palette should foster a visual connection between the inside and outside of your home, lending an effortless fluidity between the areas.
If you’re looking to blur the boundaries between indoor and outdoor spaces, plants and other natural elements will become your chief allies. Use potted plants, flowers and shrubs in both areas, aligning their placement to create visual harmony. Greenery not only makes your space more inviting but also improves air quality and creates a sense of peace inside and out.
Large windows and glass doors are a natural and effective way to create a visual connection between your interior and exterior spaces. Glass not only allows for natural light, but also provides unobstructed views of your outdoor areas, enhancing the feeling of continuity.
Glass is an easy way to let the outside in – without knocking down exterior walls. If you can, consider replacing back and side doors made of wood or metal with glass versions that allow for a greater visual connection to the outside world.
Your outdoor space should be as functional and comfortable as your interior. Think of your home’s exterior as you would the interior – with a defined function in mind for each area. For example, creating an outdoor living room with a fire pit and cozy seating or an outdoor kitchen for summertime grilling. If you have kids, an outside “playroom” is a no-brainer. The key is to design these areas in a way that they feel like a natural extension of your indoor spaces.

Source: Centsational Style
For an easy way to extend your living space outside, first consider your home’s most natural transition areas. A well-designed patio or deck can serve as a perfect extension of your indoor living space. When designing these areas, choose woods and finishes that are tonally and texturally similar to your home’s interior to create a sense of cohesion and continuity.
Comfort should be a top priority in any living space – indoor or outdoor. Invest in high-quality outdoor furniture that provides ample seating for family members and guests. Consider using outdoor rugs, pillows, and cushions to add a touch of warmth and coziness, just as you would inside.
An outdoor cooking or dining area can serve as a natural extension of your indoor kitchen or dining room. Whether you have a barbecue or a full-service outdoor kitchen, creating a space where you can cook, dine and entertain in the open air will make you and your guests feel instantly at home outside. Additionally, a well-placed dining set on your patio or deck will provide the perfect spot for alfresco dining whenever the weather is fine.

Source: This Old House
Incorporating natural light into your design is key to creating an indoor-outdoor flow. Skylights, large windows and glass doors are effective tools for letting the sunlight in. Similarly, if you have a great view of your garden, a lake or river, a cityscape or mountain vista, make sure your design takes full advantage of it. Arrange your outdoor spaces to maximize these views and ensure they're not obstructed by any indoor or outdoor furniture or fixtures.
As much as we love light, everyone needs to block it now and again. Window treatments like blinds, curtains and shades are not just decorative elements; they're functional tools that allow you to control the amount of light that enters your home. They can also provide privacy when needed and help you regulate indoor temperatures. Choose window treatments that complement your interior décor and can withstand the outdoor elements if needed.
Your furniture placement plays a significant role in how you perceive your outdoor areas from the inside. Arrange your furniture so it faces the windows or glass doors, allowing you to enjoy the view even when you're inside. To keep the view unobstructed, avoid placing large furniture items or décor elements in front of the windows.

Source: Sunset
Using versatile, movable furniture makes your spaces more adaptable. Depending on the occasion or season, you can easily change the layout of your indoor and outdoor areas. Look for lightweight pieces that are easy to move around and can serve multiple purposes.
Ample storage is always essential, especially in outdoor spaces where you may need to store cushions, dining sets and toys when not in use. Consider built-in storage solutions, or furniture that doubles as storage to keep your spaces neat and tidy.
The materials you choose for your outdoor spaces should be durable to withstand sun and summer storms. Look for weather-resistant fabrics for your outdoor cushions and rugs, and choose furniture made from materials like teak, natural rattan or synthetic resin, which are known for their durability and weather resistance.

Source: KOUBOO
Creating a seamless indoor-outdoor flow doesn’t have to be complicated. With a clear vision, careful planning and a keen attention to detail, you’ll achieve a home that feels larger, more connected to nature and fully adaptable to different needs and activities – indoors and out.

Discover 15+ rattan decor ideas for 2026 from Kouboo. Explore fresh styles, natural textures, and inspiring ways to refresh the vibes in your home.

Explore 10+ beach house gift ideas from Kouboo - elegant coastal décor and accessories made for relaxed, beachside living.

Discover 10+ budget-friendly fall decor ideas to give your home a warm, cozy vibe. From DIY accents to affordable finds, bring autumn charm into every room without overspending.